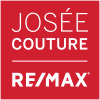Description
Welcome to this sophisticated 2-bedroom, 2-bath penthouse perched above Toronto's revitalized Fort York waterfront. From the moment you enter, floor-to-ceiling glass bright windows sweeping lake and skyline vistas, while 10-ft ceilings and wide-plank floors set an airy, modern tone.The gourmet kitchen is a showpiece, anchored by a quartz-waterfall peninsula, full-height matte cabinetry, a glass backsplash and a sleek stainless full size electric range. The sun-filled living room flows seamlessly onto the first balcony, creating an effortless indoor-outdoor space for entertaining.The primary bedroom is a serene retreat with its own west-facing balcony for sunset lounging, double closets, and a spa-style ensuite featuring a frameless glass rain shower and exquisite vanity. A versatile second bedroom-perfect as a nursery, studio or guest suite-sits beside a deep soaker-tub. Convenience is elevated by an in-suite laundry pair, a premium parking stall, and a full-height locker. York Harbour Club's resort-level amenities complete the experience: heated outdoor pool, fully equipped fitness and yoga studios, sauna, petspa, secure bike lockers, media room and 24-hour concierge for absolute peace of mind. Outside, enjoy unrivalled walkability-The Well's gourmet food hall and boutiques, Liberty Village breweries, Coronation Park,Stackt Market, King West dining, and Rogers Centre are all steps away. Street car service, GO Transit, Gardiner access and the island airport place every destination-from Muskoka cottages to Manhattanbrunch-within effortless reach. This penthouse seamlessly blends luxury finishes with functional design, crafting an ideal sanctuary for vibrant city living and refined entertaining. Must see all this penthouse luxury features and views . View 3D video for virtual walk through experience.
Additional Details
-
- Unit No.
- PH 41
-
- Community
- Niagara
-
- Approx Sq Ft
- 700-799
-
- Building Type
- Condo Apartment
-
- Building Style
- Apartment
-
- Taxes
- $3075.74 (2024)
-
- Garage Space
- 1
-
- Garage Type
- Underground
-
- Air Conditioning
- Central Air
-
- Heating Type
- Forced Air
-
- Kitchen
- 1
-
- Basement
- None
-
- Pets Permitted
-
- Condo Inclusives
- Heat Included, Hydro Included, Common Elem. Included , Cable TV Includeded, Condo Tax Included, Building Insurance Included, Water Included, CAC Included, Parking Included
-
- Listing Brokerage
- SUTTON GROUP - SUMMIT REALTY INC.
















































