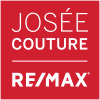Description
Welcome to Lakeside living in the heart of the West Rouge Community. 7 Schooner Lane is a beautiful freehold townhouse offering the perfect balance of comfort, style, and convenience. Meticulously cared for, this home features an open-concept layout, natural light throughout and approx. 1800 sf of total living space. The renovated kitchen (2023) is sure to please with quartz countertops, loads of cabinetry, and a cozy dining space overlooking the private backyard. Upstairs, you'll find three spacious bedrooms and two bathrooms. The primary suite feels like a retreat, complete with a sitting area, large bay window, ensuite bathroom, wall-to-wall closets, and an additional walk-in closet. The second-floor laundry room adds functionality and convenience. In the finished basement, you'll find a cozy family room , an office or games room, the utility room and extra storage. Notable upgrades include: fresh paint (2025), renovated stairs (2024), stone front patio (2024), front door inserts (2024), kitchen renovation (2023), new windows (2017), new roof (2014) and upgraded electric light fixtures throughout. Location highlights: Walk to schools (primary, middle and secondary) steps to Lake Ontario and Port Union Waterfront Park, bike trails, Rouge beach and Rouge Hill GO Train, and TTC. Convenient access to Hwy 401, Rouge National Urban Park, the Black Dog pub, Lamanna's Bakery, and U of T Scarborough Campus. Whether you're commuting or enjoying the outdoors, this location truly has it all. This home is move-in ready and ideal for anyone looking to join a vibrant and welcoming lakeside community. Come experience why so many residents love calling West Rouge home!
Additional Details
-
- Community
- Rouge E10
-
- Lot Size
- 18.04 X 86.77 Ft.
-
- Approx Sq Ft
- 1100-1500
-
- Building Type
- Att/Row/Townhouse
-
- Building Style
- 2-Storey
-
- Taxes
- $3774.14 (2025)
-
- Garage Space
- 1
-
- Garage Type
- Attached
-
- Parking Space
- 1
-
- Air Conditioning
- Central Air
-
- Heating Type
- Forced Air
-
- Kitchen
- 1
-
- Basement
- Finished
-
- Pool
- None
-
- Listing Brokerage
- ROYAL HERITAGE REALTY LTD.




