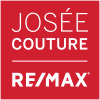Description
Discover a Premier Office Opportunity in the Heart of Richmond Hill! Step into a vibrant and professional environment perfectly suited for growing businesses and established professionals alike. Nestled in a highly accessible location just minutes from Highways 407 & 404. This beautiful, 82 sq. ft. private office with lots of light is part of a spacious and thoughtfully designed 7,000+ sq. ft. office layout. Enjoy the ideal blend of open concept energy and private focus, all situated on the second floor of a quiet, well-maintained building (note: no elevator access). This turnkey sublease comes with no hidden fees, gross rent includes everything. Full access to Impressive Amenities Include: One oversized meeting room with an 80" TV perfect for presentations, team sessions, or client meetings, A cozy secondary meeting room with a 36" TV ideal for quick huddles or one-on-ones, Coffee, tea, and refreshments always available to keep you and your guests refreshed, A dedicated shared dining area for breaks and casual conversations, Four shared washrooms for your team and guests convenience, A welcoming receptionist on-site to greet and guide your clients professionally, If you're looking for a prestigious location that offers both professional comfort and convenience, this space is a hidden gem. Come see it for yourself, how this office can support and elevate your business. Your next chapter could start here. Range of office sizes are available in the same premises. Lots of parking spaces are available in the parking lot.
Additional Details
-
- Unit No.
- 103 Office B
-
- Community
- Beaver Creek Business Park
-
- Total Area
- 81.88
-
- Building Type
- Office
-
- Taxes
- $0 (2025)
-
- Garage Type
- None
-
- Air Conditioning
- Yes
-
- Heating Type
- Gas Forced Air Open
-
- Zoning
- Office
-
- Listing Brokerage
- EXP REALTY

































