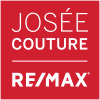Description
So many possibilities! Welcome home to this charming all brick residence, with legal secondary suite, nestled on a quiet street in Peterborough's sought after north end. Step inside and discover a bright open foyer, three comfortable bedrooms, main level full bath and primary with ensuite and walk in closet. The heart of the home is its inviting open concept living, eat in kitchen, dining room -perfect for entertaining or family nights. From here, you'll find easy access to a wonderful deck with amazing views and overlooking your private yard. But there's more! The lower level boasts a professionally constructed two bedroom unit, complete with a large kitchen, island and elegant quartz counters. You'll appreciate the modern touches with newer appliances, fixtures and flooring. Each unit enjoys the convenience of its own laundry, the lower level has a private entrance for added privacy. Completing this fantastic package is an attached one car garage, paved drive, updated front steps with interlocking, and a new furnace installed in 2022. All of this just steps away from shopping, public transit, schools and parks. Vacant possession as of August 16th 2025. Pre-list home inspection available.
Additional Details
-
- Community
- 1 North
-
- Lot Size
- 40.03 X 119.7 Ft.
-
- Approx Sq Ft
- 1500-2000
-
- Building Type
- Duplex
-
- Building Style
- Bungalow-Raised
-
- Taxes
- $5287.11 (2024)
-
- Garage Space
- 1
-
- Garage Type
- Attached
-
- Parking Space
- 2
-
- Air Conditioning
- Central Air
-
- Heating Type
- Forced Air
-
- Kitchen
- 2
-
- Kitchen Plus
- 1
-
- Basement
- Apartment, Separate Entrance
-
- Pool
- None
-
- Listing Brokerage
- ROYAL LEPAGE FRANK REAL ESTATE

















































